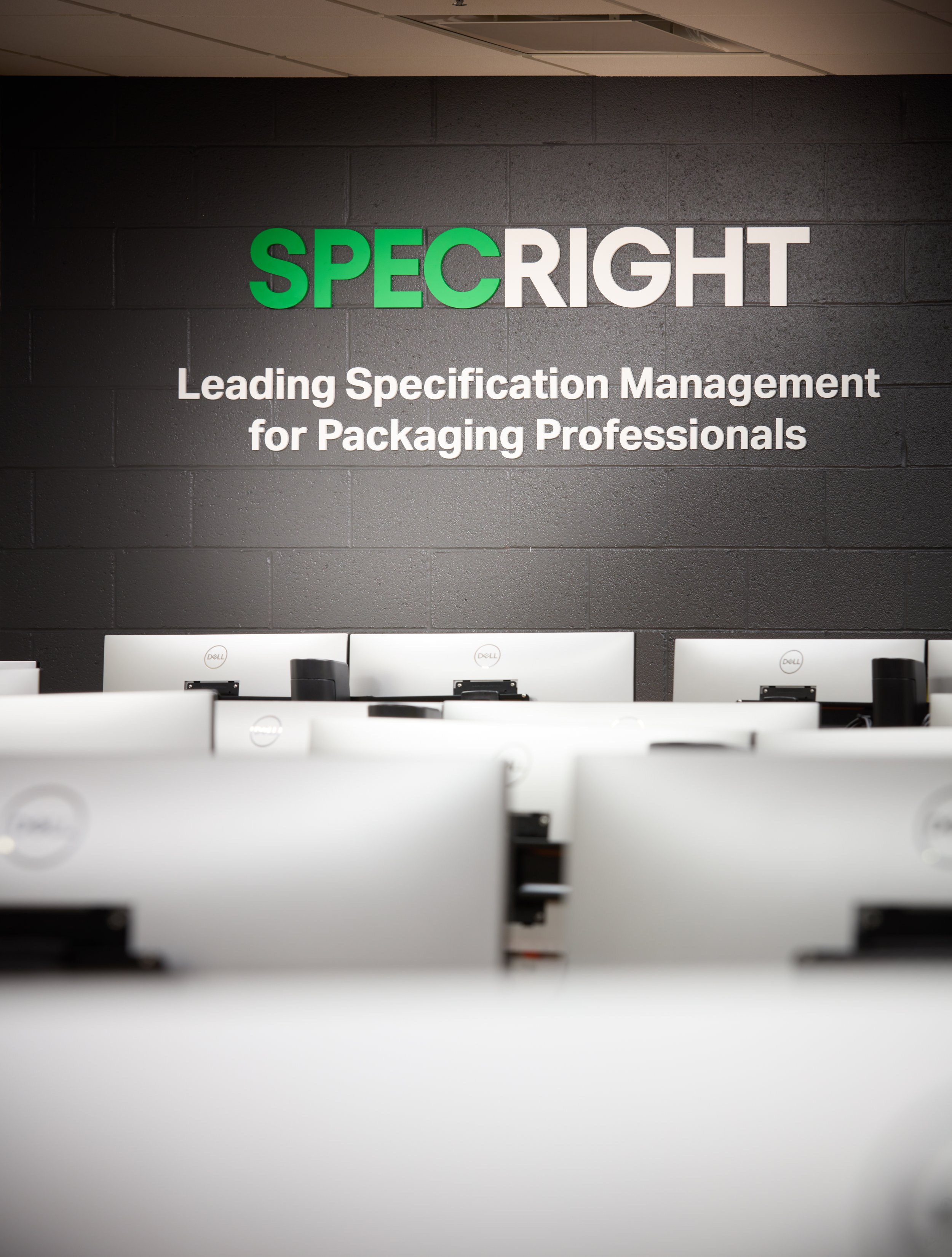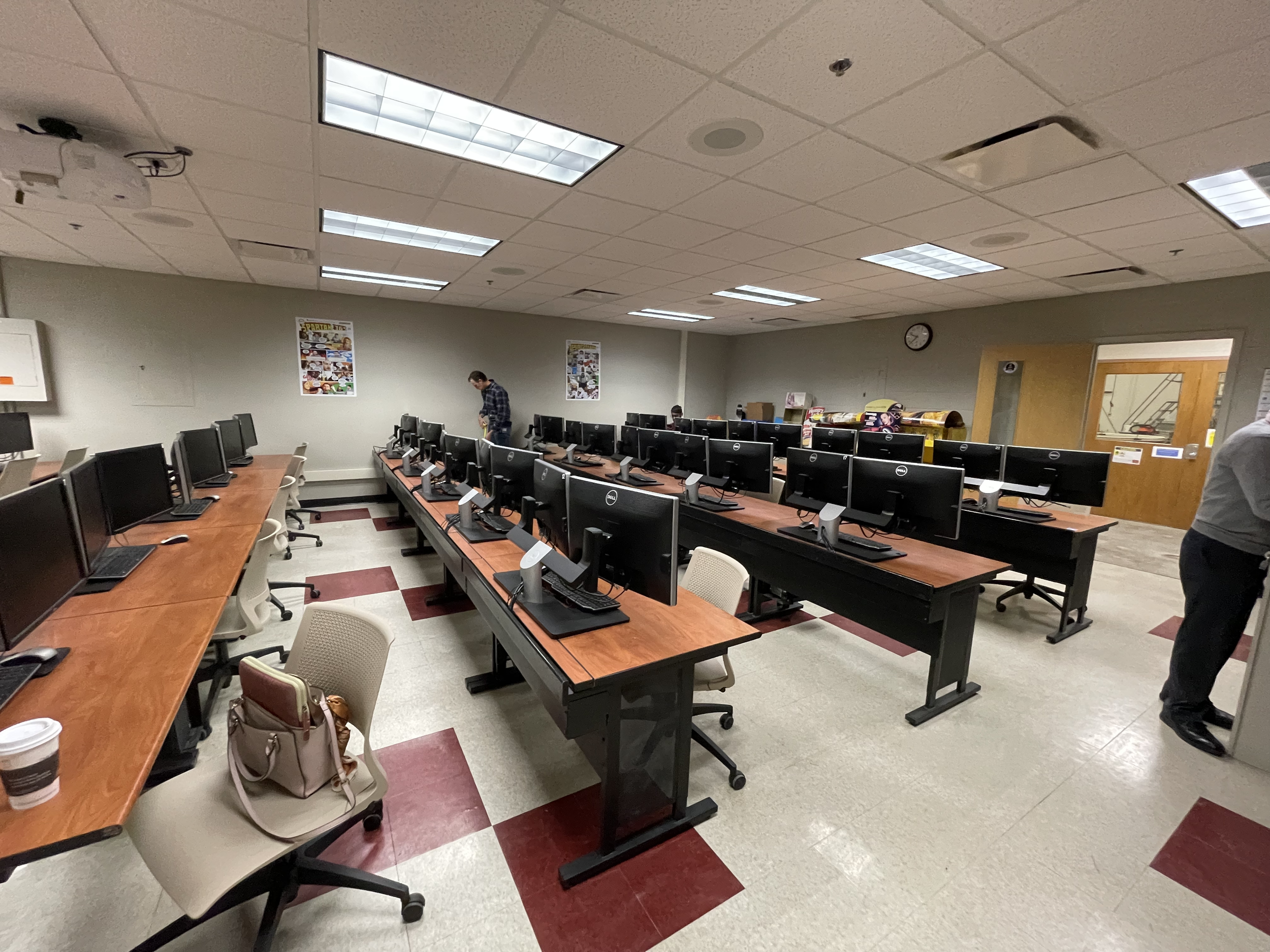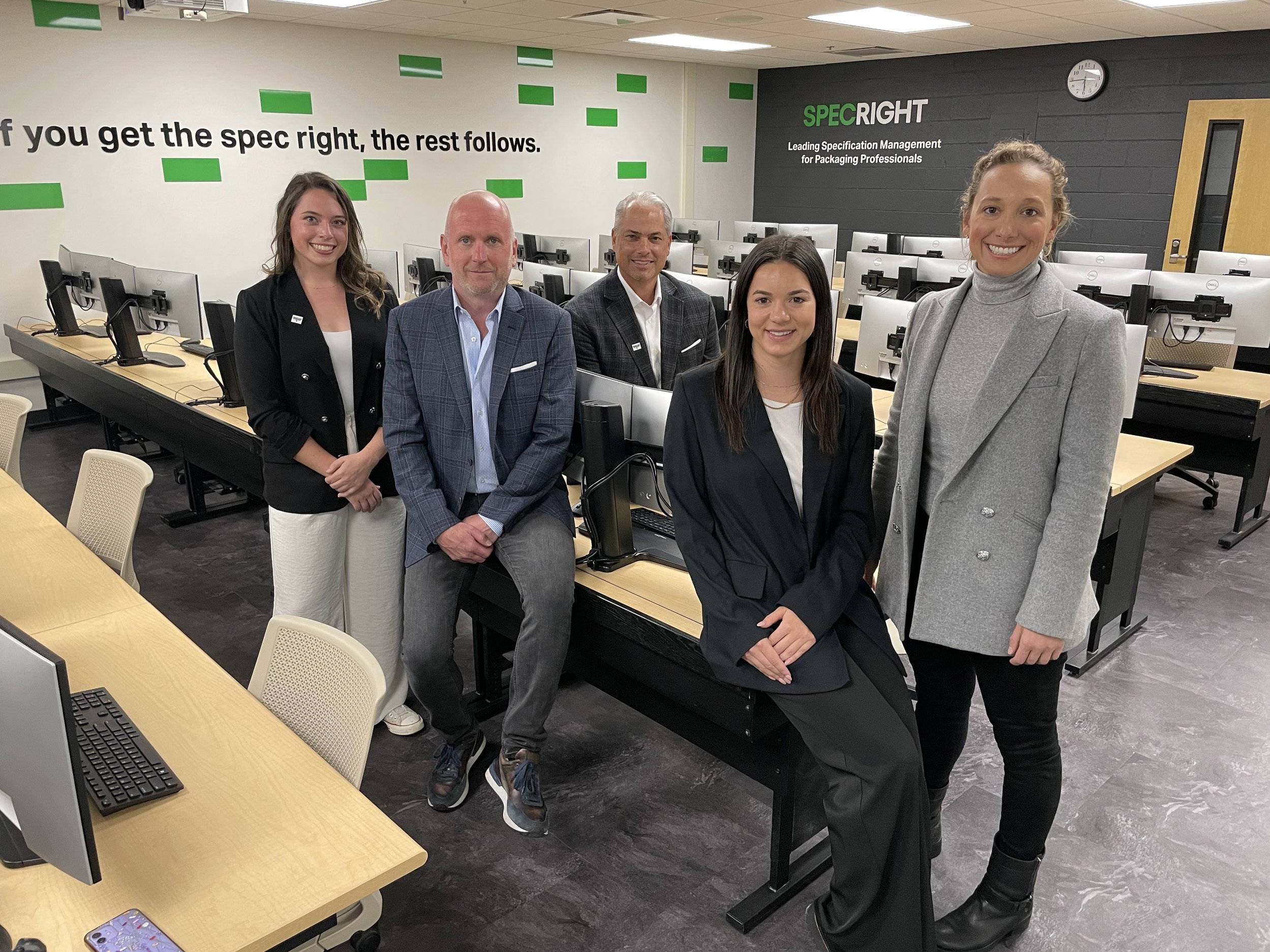
CLASSROOM REDESIGN
Michigan State University School of Packaging
At Specright, partnering with Academia is a priority. Specright built partnerships with all the top university packaging programs across the country to introduce our software as as industry-leading solution for the next generation of Packaging Engineers.
As a part of our partnership with Michigan State University School of Packaging, Specright sponsored their computer lab during their building renovation. As the Content Marketing Associate and graphic specialist at Specright, I led the redesign and worked collaboratively with the Specright and MSU teams to bring my vision to life.
The ‘Before’ State
The computer lab in question is in the center of the School of Packaging building, meaning there are no windows or natural light. The room hadn’t been renovated since 1987, so the flooring, ceiling, and overall appearance were outdated.
Goals:
Make the room feel bigger and less cramped by designing with simplicity and timelessness in mind
Update the overall atmosphere of the room to make it feel “high-tech”
Incorporate Specright branding and messaging into the classroom
Create a space students would actually want to spend time in, both during and outside of class time



My Design Research & Process
-
I started with research about what the key elements are to a productive and positive classroom environment. I found that natural light and minimal distractions are of paramount importance to an optimized classroom layout.
Although the computer lab didn’t have access to natural light, we still wanted a structural way to open up the space so we looked into adding some windows on the wall between the computer lab and the hallway.
-
I looked into the architecture of classrooms to find any trends or best practices I could potentially incorporate into my design. I found that classrooms usually have a streamlined flow of where and how people move through the space.
The computer lab had three doors into the room, causing the flow to be often disruptive during classes since there were so many different entrances.
-
The entire School of Packaging building was being renovated, not just the computer lab. So a big part of my research was both into the brand and style guidelines of MSU, but also in the existing plans and designs for the rest of the building.
It was important to make sure the computer lab matched the look and feel of the rest of the building.
The Design Process
A 3D model I built to show some of the proposed changes including:
new flooring
updated paint colors
window addition
removal of third door along the far wall
lighter wood tables
Mockups for the rest of the renovation. Some elements I identified to include in the classroom design:
Light, open space grounded in a dark flooring
Natural wood accents
My final designs:
The Final Product
I attended the official MSU School of Packaging ribbon cutting in April 2023 and got to see our vision for the computer lab come to life.
The renovated Specright Computer Lab includes:
Fresh paint color to brighten up the space
New flooring and ceiling tiles
Lighter wood tables to match the wood accents throughout the rest of the building
3D Specright signage and branding throughout the room
One door removed, making the two entrances towards the back of the room, minimizing distractions during classes
Addition of three windows on the side wall to open up the space, with blinds the professors can close to minimize distractions







